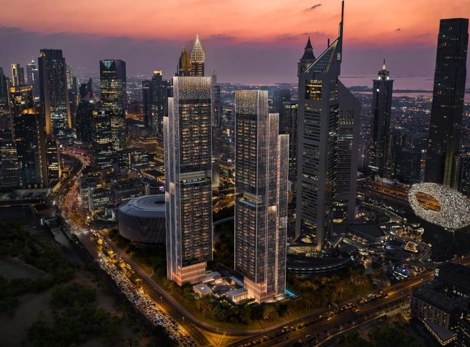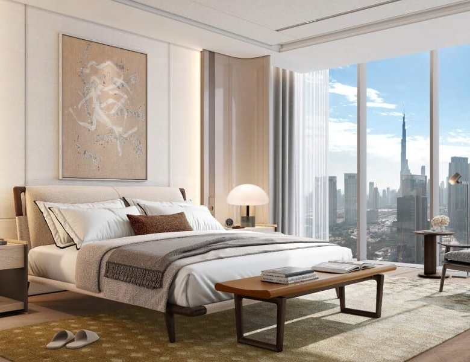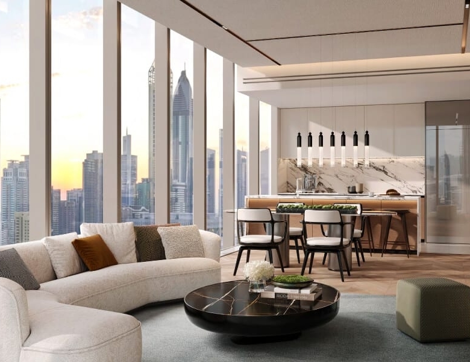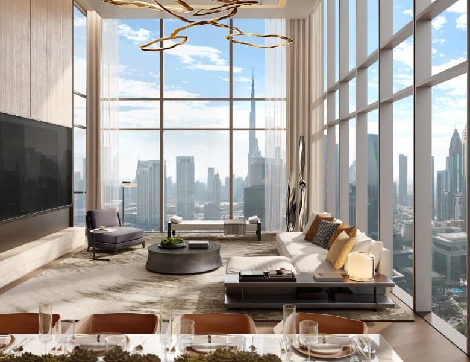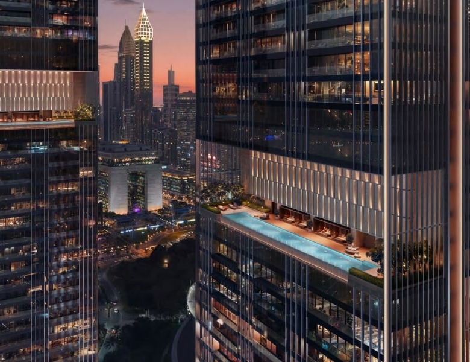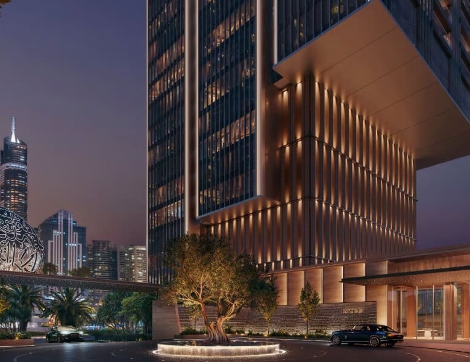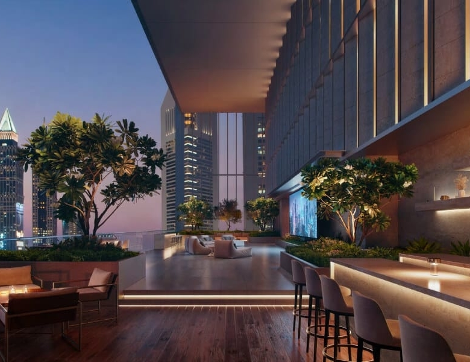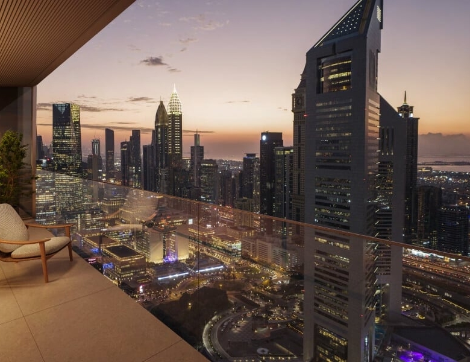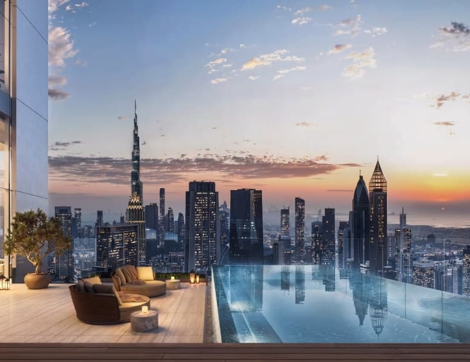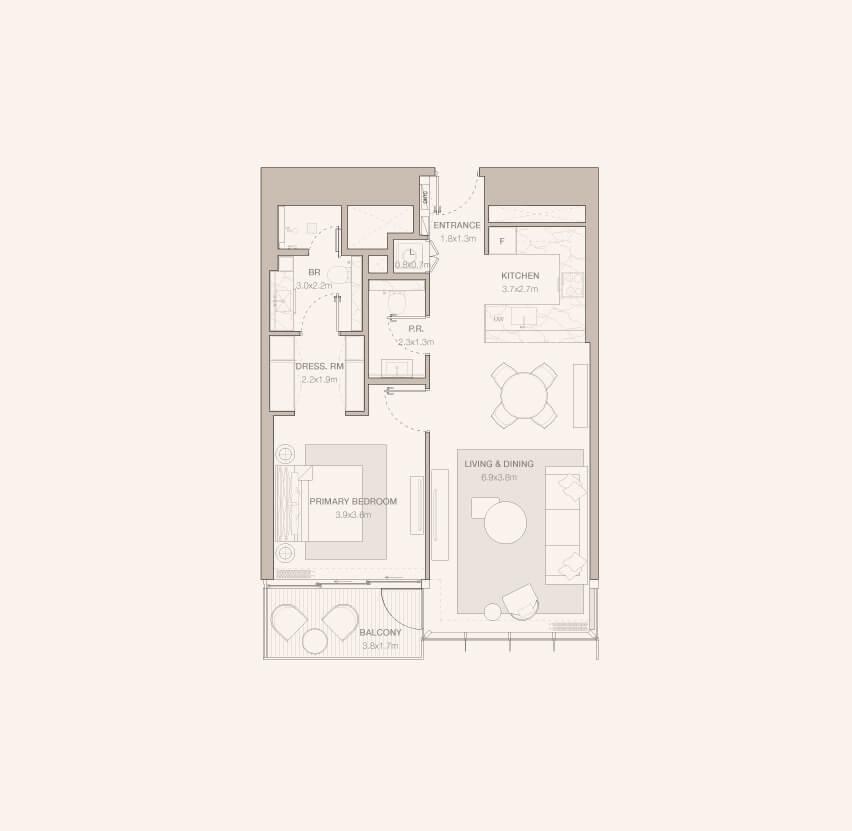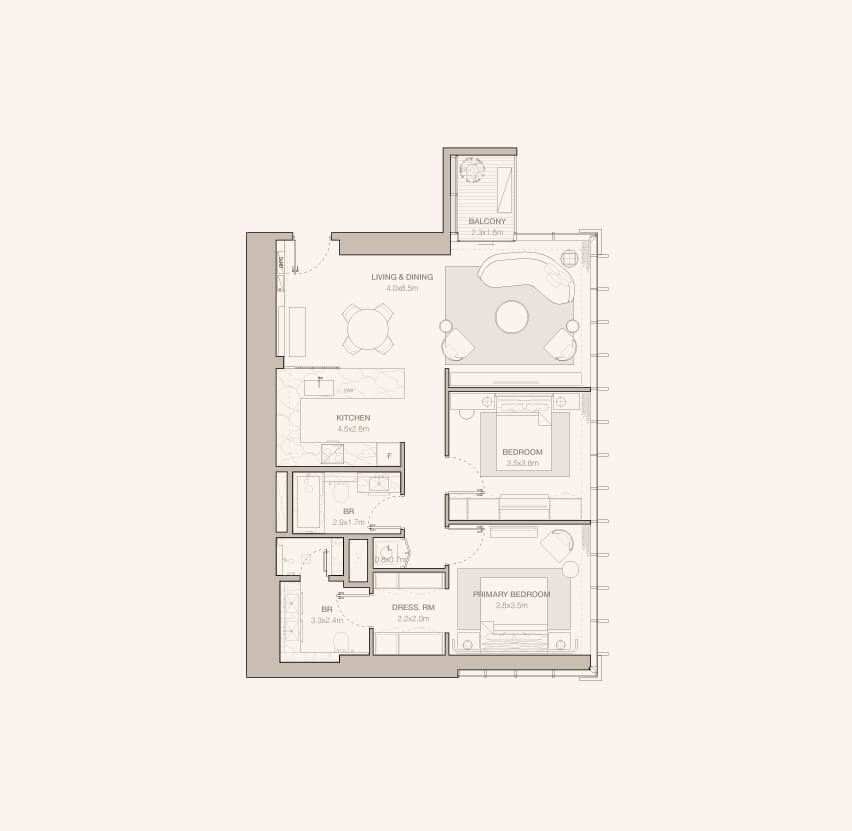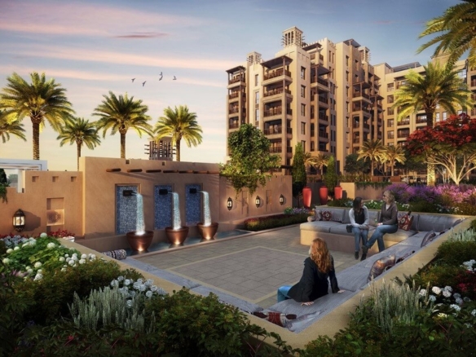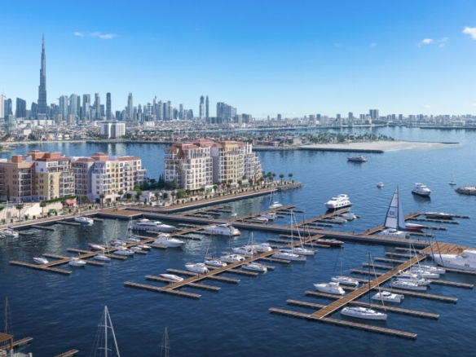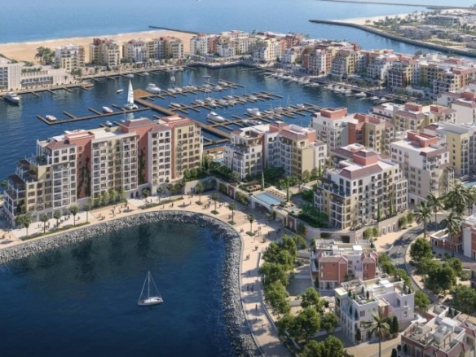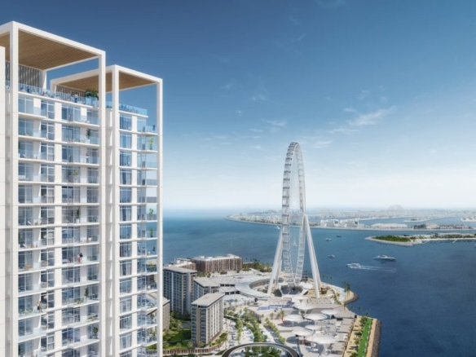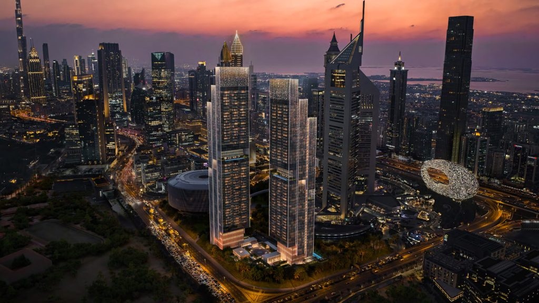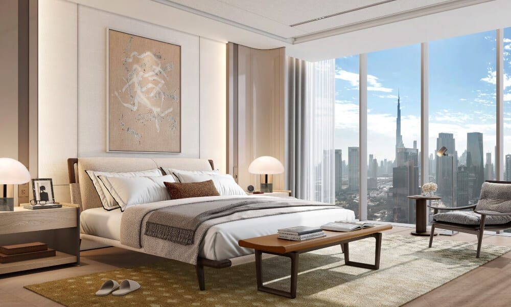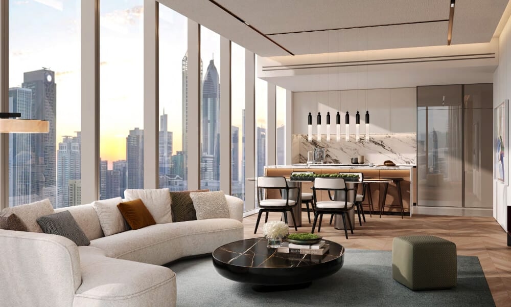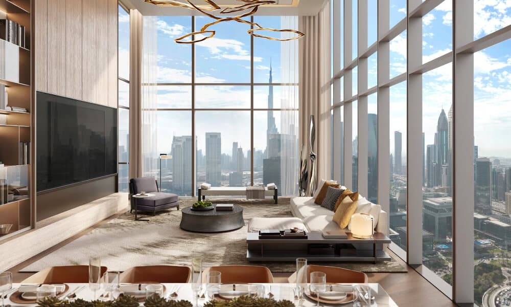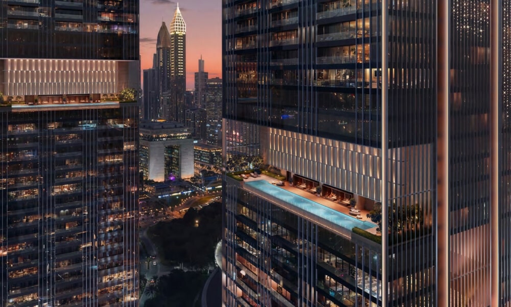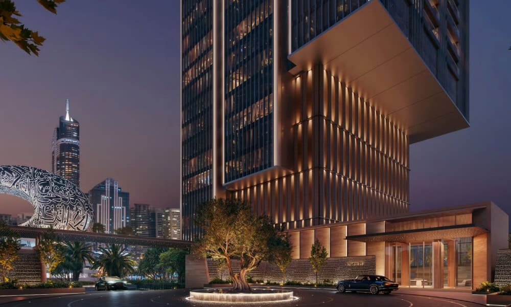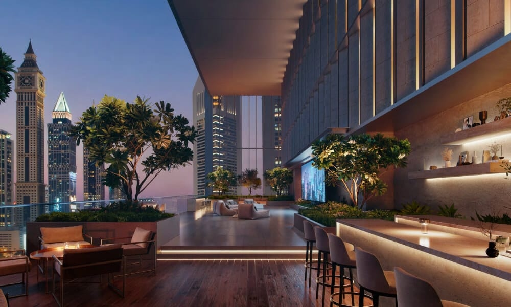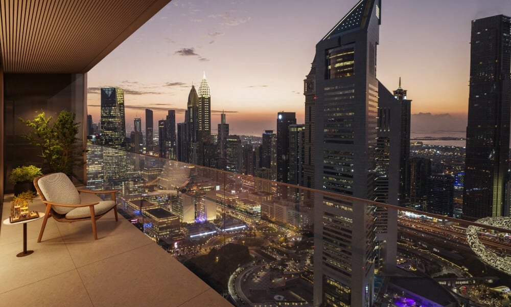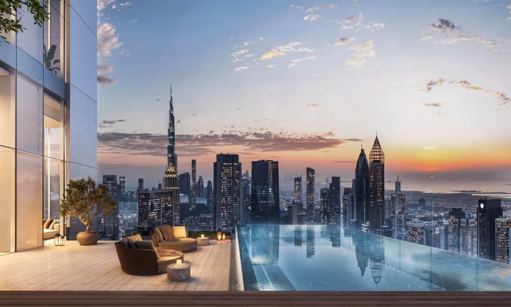- Home
- Residential
- Apartment
- Jumeirah Residences Emirates Towers
- Starting Price: 3.51M
Jumeirah Residences Emirates Towers
Description
Highlights
- Prestigious Address: Located on Sheikh Zayed Road, placing residents at the crossroads of Dubai’s business, cultural, and lifestyle landmarks.
- Architectural Masterpiece: A cantilevered design by SCDA Architects, combining sculptural beauty with breathtaking panoramic views of the city.
- Refined Residences: Choose from 1 to 4-bedroom homes featuring expansive layouts, private terraces, and floor-to-ceiling windows that invite natural light and stunning skyline vistas.
- Signature Jumeirah Services: Experience world-class hospitality with personalized concierge, private dining, and exclusive spa treatments.
- Wellness Elevated: Access to a sky pool, private gym, spa suites, and wellness club overlooking the Museum of the Future.
- Exceptional Amenities: Includes a paddle court, private cinema, co-working lounge, and event spaces — thoughtfully curated for sophisticated urban living.
- Sky-High Luxury: Select residences feature rooftop terraces with plunge pools, lounges, and BBQ areas, offering unmatched city views.
- Crafted for Seamless Living: Designed with open-plan layouts, no internal columns, and interiors finished in marble, natural stone, and rich wood tones.
Project Details
Jumeirah Residences at Emirates Towers Dubai by Meraas redefines modern luxury living. Rising majestically along Sheikh Zayed Road, this landmark development offers an exclusive collection of 1–4 bedroom residences that blend architectural innovation with refined elegance.
Each home showcases expansive open spaces, private outdoor terraces, and floor-to-ceiling glass façades that frame iconic views — from the Downtown Dubai skyline to the Arabian Gulf. Designed by SCDA Architects, the tower embodies sculptural grace while emphasizing privacy, flow, and natural light.
Residents enjoy access to Jumeirah’s renowned Signature Services, ensuring every aspect of daily life is managed with meticulous care. The development’s extensive amenities span both garden and sky levels, featuring an infinity pool, wellness club, paddle court, private cinema, co-working lounge, and fine dining options. Select four-bedroom residences include private rooftop retreats, combining exclusivity with elevated sophistication.
Jumeirah Residences at Emirates Towers is where architectural distinction meets timeless luxury — a lifestyle designed for Dubai’s most discerning residents.
Location
Perfectly positioned along Sheikh Zayed Road (E11) within Emirates Towers, this prestigious address offers seamless access to DIFC, Downtown Dubai, and the Museum of the Future. Surrounded by premier business hubs, fine dining, and world-class entertainment, it places residents at the heart of Dubai’s cosmopolitan life.
Connectivity:
- One Central – 5 Minutes
- The Dubai Mall – 7 Minutes
- City Walk – 10 Minutes
- Dubai Frame – 13 Minutes
- Dubai Design District (d3) – 15 Minutes
- J1 Beach – 17 Minutes
- Bulgari Resort Dubai – 20 Minutes
Payment Plan
During Construction: 60%
On Handover: 40%
Handover: 2030
Documents
Details
Energy Class
Property Location
Features
Floor Plans
2-Bedroom + Maid's Room Apartment
2
1,373 sq.ft. to 1946 sq.ft.
3-Bedroom Apartments
3
1,925 sq.ft. to 1,946 sq.ft.
3-Bedroom Double-Height Apartments
3
2099 sq.ft. to 2564 sq.ft.
4-Bedroom Double-Height Apartments
4
3473 sq.ft. to 6366 sq.ft.
Mortgage Calculator
-
Down Payment
-
Loan Amount
-
Monthly Mortgage Payment
-
Property Tax
-
Home Insurance
-
PMI
-
Monthly HOA Fees
Virtual Tour
Schedule a Tour
Request Information
Similar Homes
Jadeel at Madinat Jumeirah Living (MJL)
- Starting Price: AED 1.39M
- Beds: 1, 2, 3, 4
- Apartment, Residential
La Sirene – Port de La Mer
- Starting Price: AED 1.29M
- Beds: 1, 2, 3, 4, 6
- Apartment, Duplex, Residential
Le Ciel – Port de La Mer
- Starting Price: AED 1.74M
- Beds: 1, 2, 3, 4
- Apartment, Residential
Bluewaters Bay
- Starting Price: AED 2.85M
- Beds: 1, 2, 3, 4
- Apartment, Residential
- Hamid Hasan


